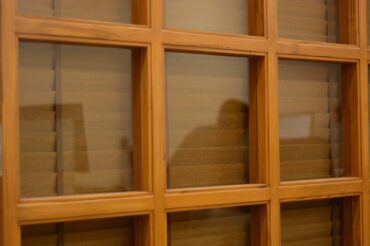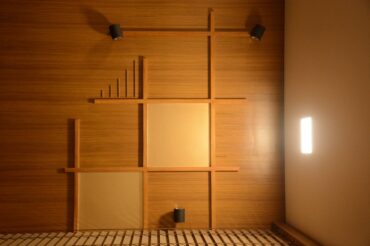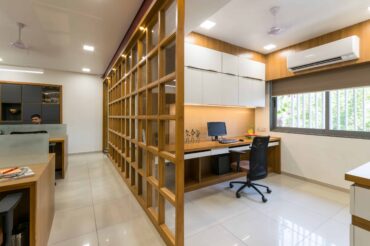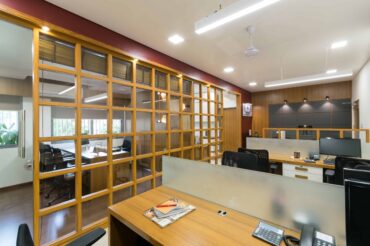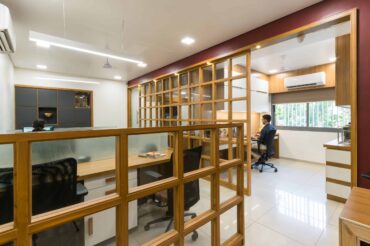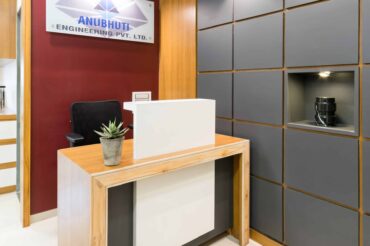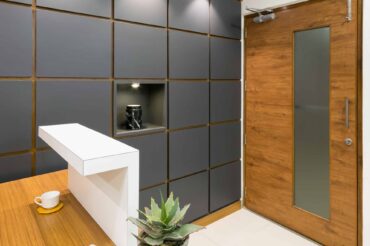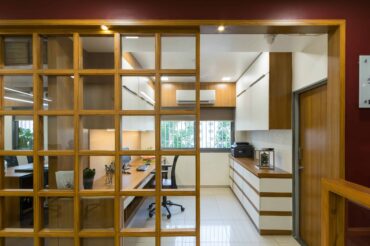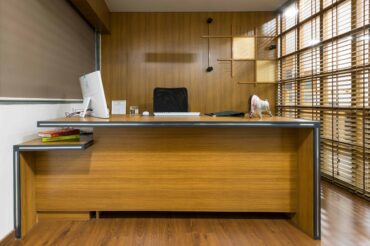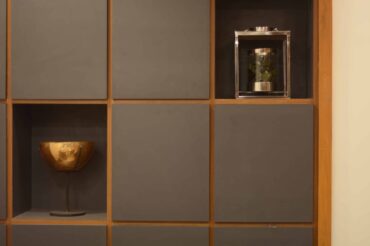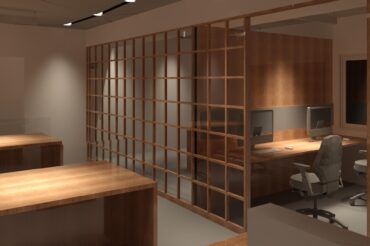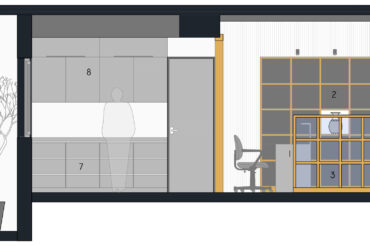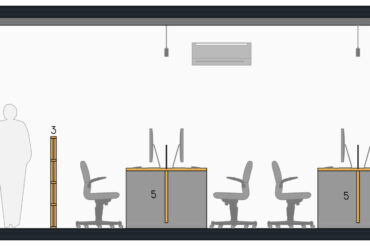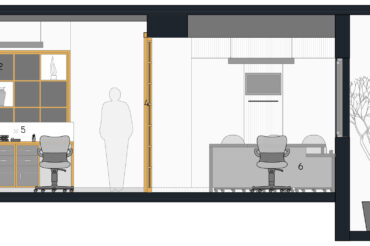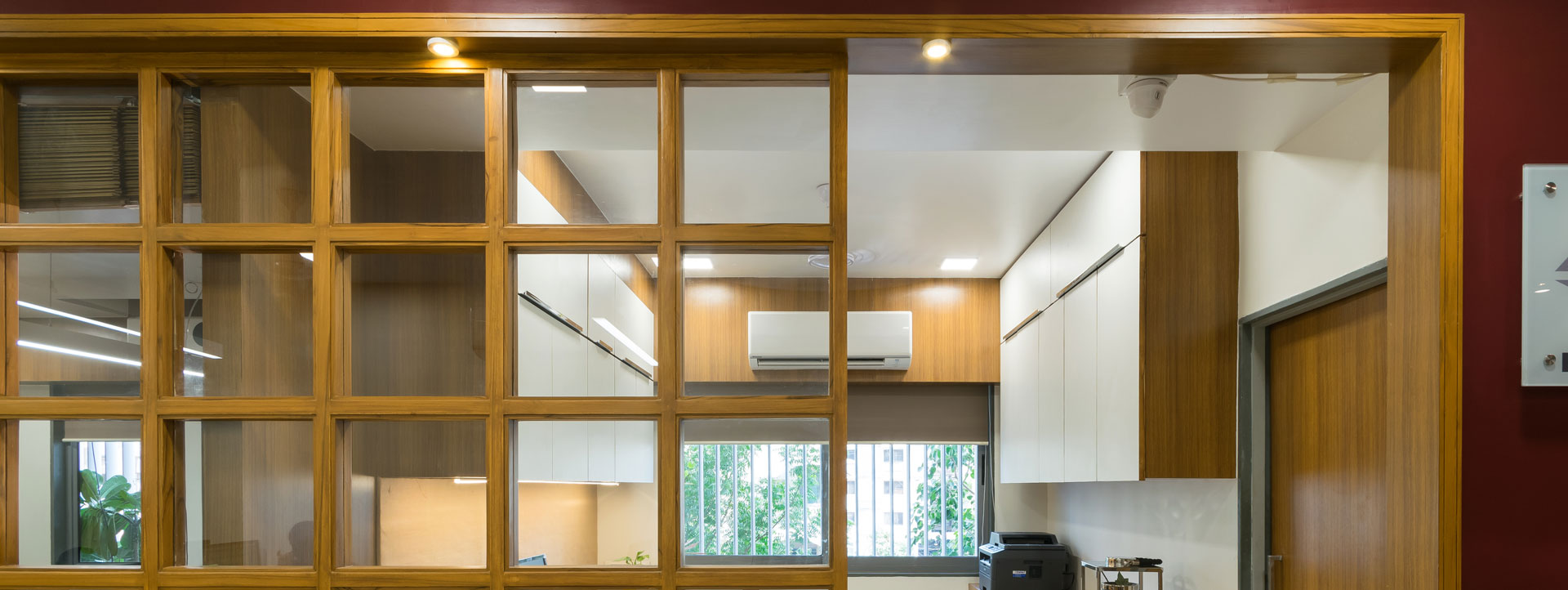
Office Unit
Anubhuti Engineering
Anubhuti Engineering is an Ahmedabad-based infrastructure and construction services company, offering real estate development and other infrastructural services to various government, private and institutional agencies in multiple states.
We were tasked with constructing a new office unit for the company at Sakar 9, a commercial complex located at Ashram Road in Ahmedabad. We worked on a 580 sq. ft. area with the focus on building a plush executive cabin for the managing director to hold his meetings in.
Next, we take you through the challenges that came forth as we began working on this project, and what were the solutions which helped up build a modern and cozy workspace for the client.
CHALLENGES
- The client wanted an executive cabin for the managing director, a reception area, workspaces for the team and a few storage units. All this was to be packed within while making it look and feel spacious.
- Playing with natural light was tough, as it came in from just one side of the office and it would have got cut off if partitions were to be given to divide the spaces.
SOLUTIONS
- We wanted to create a functional workspace which looked contemporary and rich with lots of natural light spreading evenly throughout the space. We looked at it more like an open office plan and hence used a single wood and glass partition to provide the required divisions in the workspace, without making them look like boring cubicles.
- With passage that led to the director’s cabin, we divided the workspaces into two.
- Due to the transparency and openness across the office, the presence of plants was felt always, in every corner, bringing in freshness and a healthy environment.
- Instead of allocating a separate space for the storage cabins, we integrated it with the interior design elements.
- Both workspaces were separated using one half each of the partition and the storage wall. We picked subtle colours for the material palette, drawing the focus on the central partition wall.
- The wood and glass partition stands out as a beautiful design element in the office space, bringing out the liveliness of the space.
- The managing director’s cabin was smartly placed behind the partition wall for privacy. We gave the cabin wooden blinds for the client to seek complete or partial privacy as an when needed.
- Inside the cozy executive cabin, we placed an executive table designed with Teak wood and stainless steel plates’ inlay. We further gave the space a dramatic backdrop, playing with the lights and brass bars.
What you get to see now is a modern, spacious workspace that breaks away from the convention of normal offices. With natural light coming in an aplenty, the rooms look well lit and gives it a lively feel.

